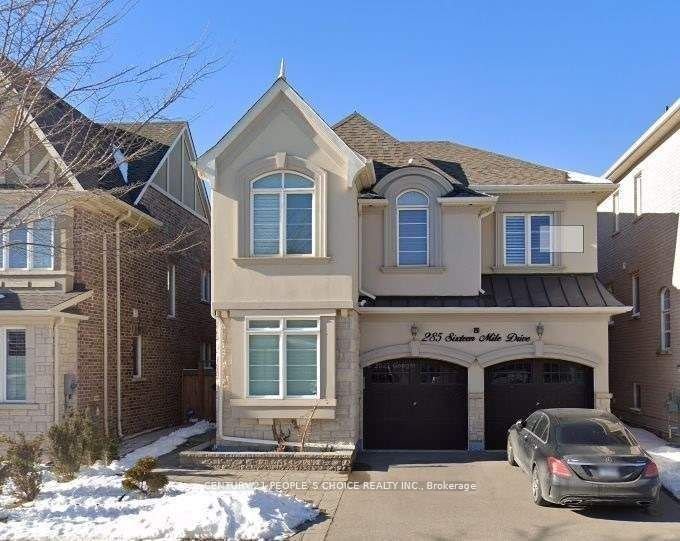$4,690 / Month
$*,*** / Month
4-Bed
4-Bath
2500-3000 Sq. ft
Listed on 12/21/23
Listed by CENTURY 21 PEOPLE`S CHOICE REALTY INC.
This Beautiful Double Car Garage Detached Home (2693Sf) Offers Gorgeous Stucco Exterior, Gleaming Hardwood Floor Throughout The Main Level. Main Floor Study Room, Formal Dining Room, Open Cocept Living Room With A Gas Fireplace Leads To The Exquisite Custom Gourmet Kitchen, Top Of The Line Quartz Counter Tops, Oversized Island, Plenty Of Cabinets, Stainless Steel Appliances. Upper Level With 4 Oversized Bedrooms, 2 Ensuite And A Full Bathroom.
S/S Fridge, S/S Stove, S/S B/I Dishwasher , Washer & Dryer. Garage Remote Opener And California Shutters. Walking Distance To Finest Schools, Parks, Shopping, Public Transit In Preserve.
To view this property's sale price history please sign in or register
| List Date | List Price | Last Status | Sold Date | Sold Price | Days on Market |
|---|---|---|---|---|---|
| XXX | XXX | XXX | XXX | XXX | XXX |
| XXX | XXX | XXX | XXX | XXX | XXX |
W7366578
Detached, 2-Storey
2500-3000
10
4
4
2
Attached
4
0-5
Central Air
Full
N
Brick
N
Forced Air
Y
89.89x38.06 (Feet)
Y
